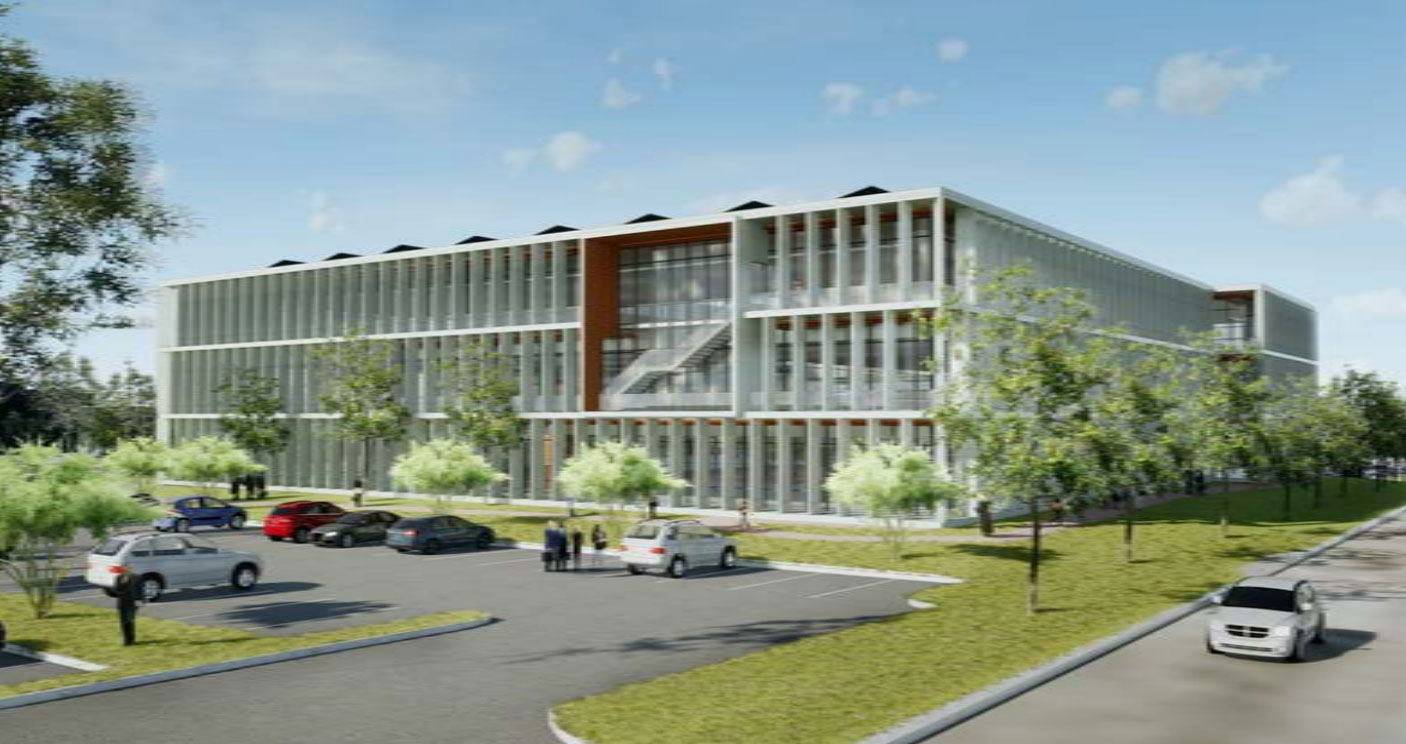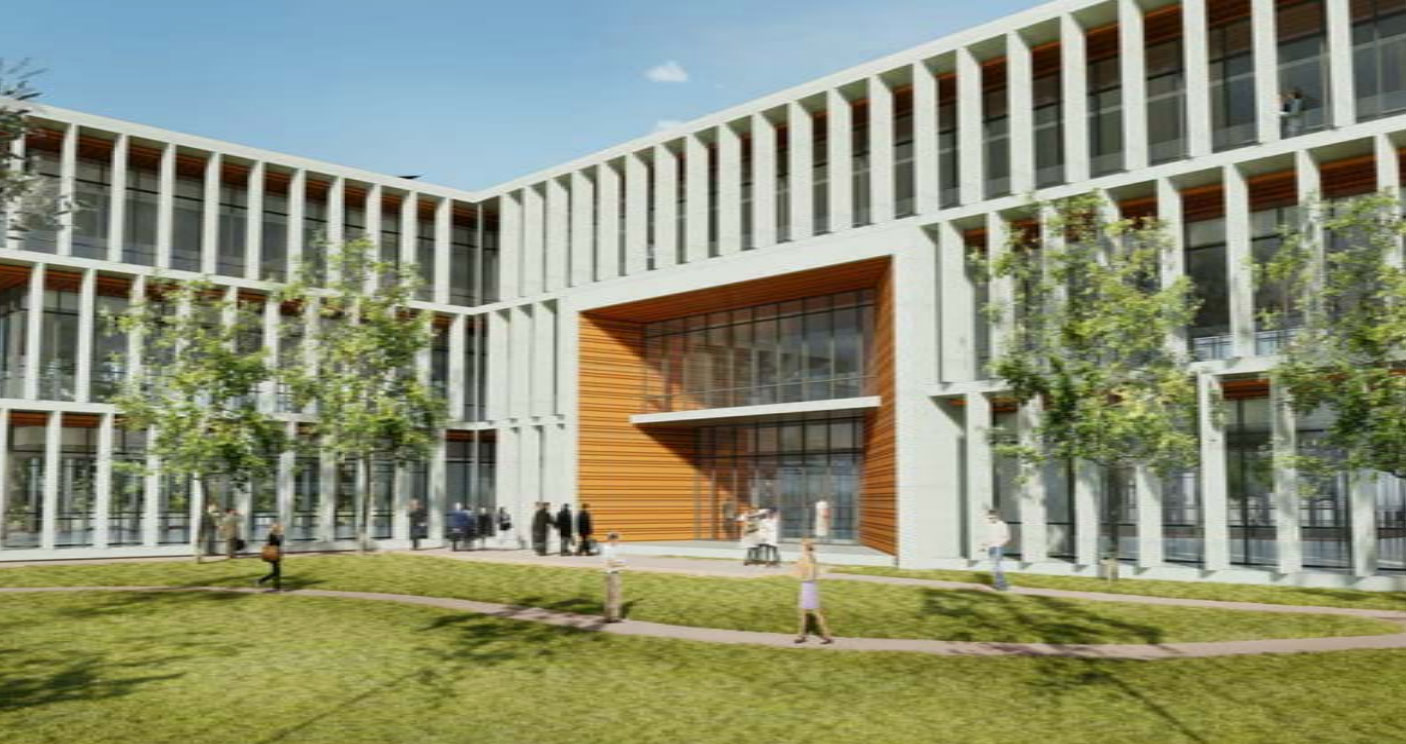

Helou Construction contracted glazing on this project. The pproject would allow for the development of a 110,479-square foot administrative office building three stories in height on 3.58-net acres refer to Exhibit 2-3, Site Plan. Along with the administrative building, two parking facilities are being proposed as part of the Project a surface lot with 465 total spaces and an underground parking structure with a total of 54 parking spaces.
